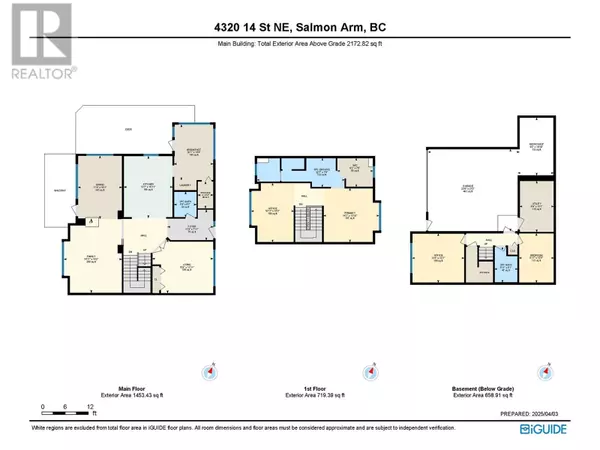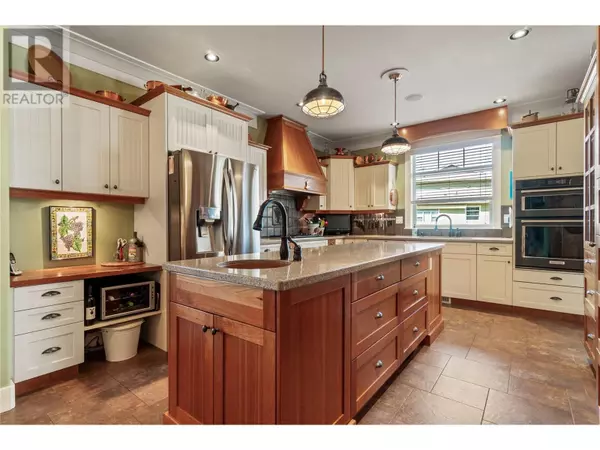3 Beds
3 Baths
2,841 SqFt
3 Beds
3 Baths
2,841 SqFt
Key Details
Property Type Single Family Home
Sub Type Strata
Listing Status Active
Purchase Type For Sale
Square Footage 2,841 sqft
Price per Sqft $260
Subdivision Ne Salmon Arm
MLS® Listing ID 10341338
Bedrooms 3
Condo Fees $515/mo
Year Built 2008
Property Sub-Type Strata
Source Association of Interior REALTORS®
Property Description
Location
Province BC
Zoning Unknown
Rooms
Kitchen 1.0
Extra Room 1 Second level 20' x 5'7'' 5pc Ensuite bath
Extra Room 2 Second level 14'8'' x 9'11'' Office
Extra Room 3 Second level 12'3'' x 13'5'' Primary Bedroom
Extra Room 4 Basement 12'2'' x 8'5'' Den
Extra Room 5 Basement 8'7'' x 5'6'' 3pc Bathroom
Extra Room 6 Basement 13'1'' x 12'3'' Bedroom
Interior
Cooling See Remarks
Flooring Carpeted, Hardwood, Tile
Fireplaces Type Decorative
Exterior
Parking Features Yes
Garage Spaces 2.0
Garage Description 2
View Y/N Yes
View Lake view, Mountain view
Roof Type Unknown
Total Parking Spaces 2
Private Pool No
Building
Lot Description Underground sprinkler
Story 3
Sewer Municipal sewage system
Others
Ownership Strata







