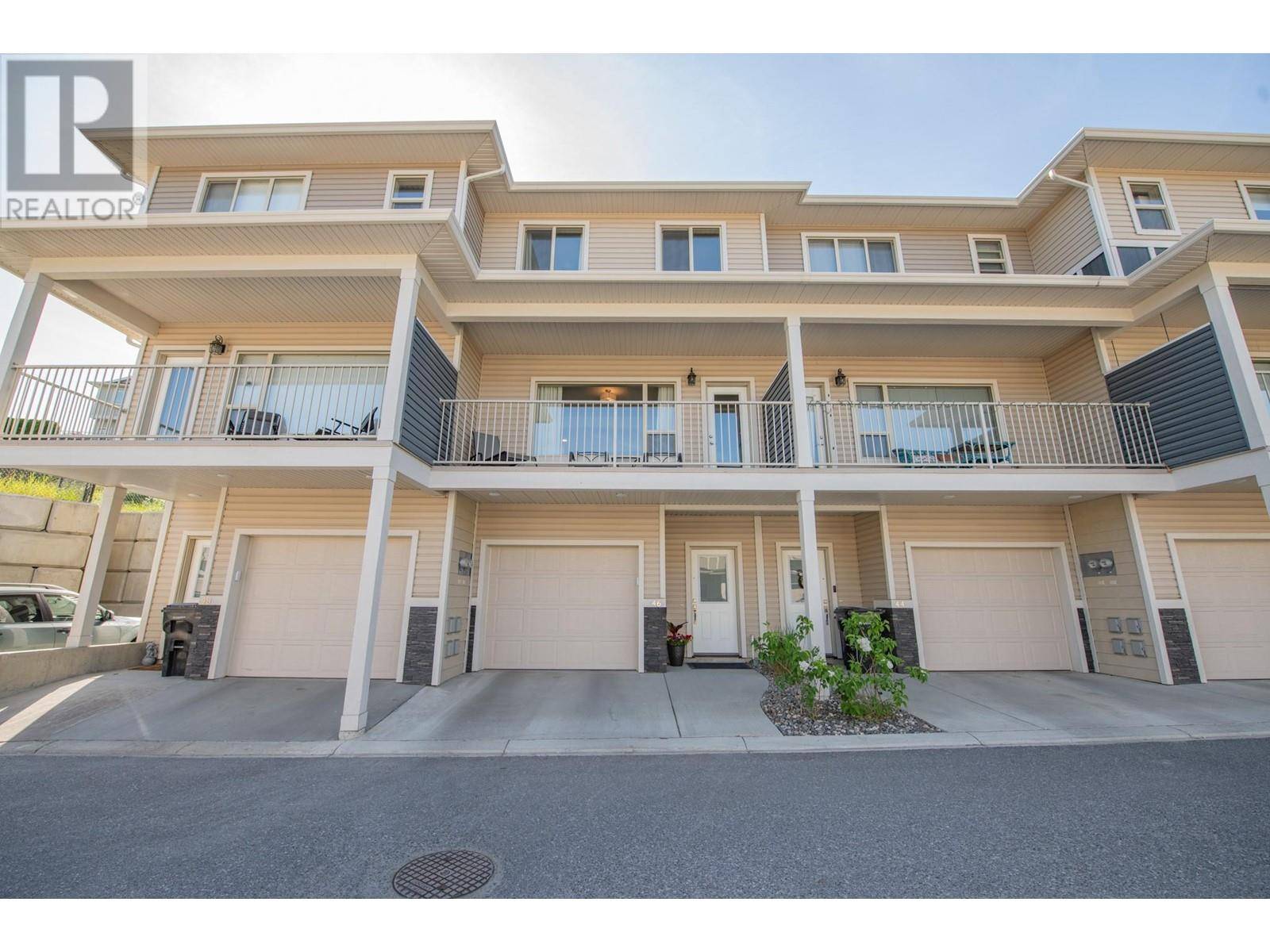3 Beds
3 Baths
1,284 SqFt
3 Beds
3 Baths
1,284 SqFt
OPEN HOUSE
Sun Jun 15, 11:00am - 1:00pm
Key Details
Property Type Townhouse
Sub Type Townhouse
Listing Status Active
Purchase Type For Sale
Square Footage 1,284 sqft
Price per Sqft $435
Subdivision Mission Hill
MLS® Listing ID 10349365
Bedrooms 3
Half Baths 1
Condo Fees $240/mo
Year Built 2021
Property Sub-Type Townhouse
Source Association of Interior REALTORS®
Property Description
Location
Province BC
Zoning Unknown
Rooms
Kitchen 1.0
Extra Room 1 Second level 8'3'' x 10'8'' Bedroom
Extra Room 2 Second level 8'6'' x 10'4'' Bedroom
Extra Room 3 Second level 7'6'' x 4'5'' Full bathroom
Extra Room 4 Second level 7'3'' x 5'6'' Laundry room
Extra Room 5 Second level 5'3'' x 8'4'' Full ensuite bathroom
Extra Room 6 Second level 11'5'' x 12'9'' Primary Bedroom
Interior
Heating Forced air, See remarks
Cooling Central air conditioning
Exterior
Parking Features Yes
Garage Spaces 2.0
Garage Description 2
Community Features Pets Allowed, Pet Restrictions
View Y/N No
Roof Type Unknown
Total Parking Spaces 2
Private Pool No
Building
Story 3
Sewer Municipal sewage system
Others
Ownership Strata
Virtual Tour https://my.matterport.com/show/?m=WSN9pRcinaT







