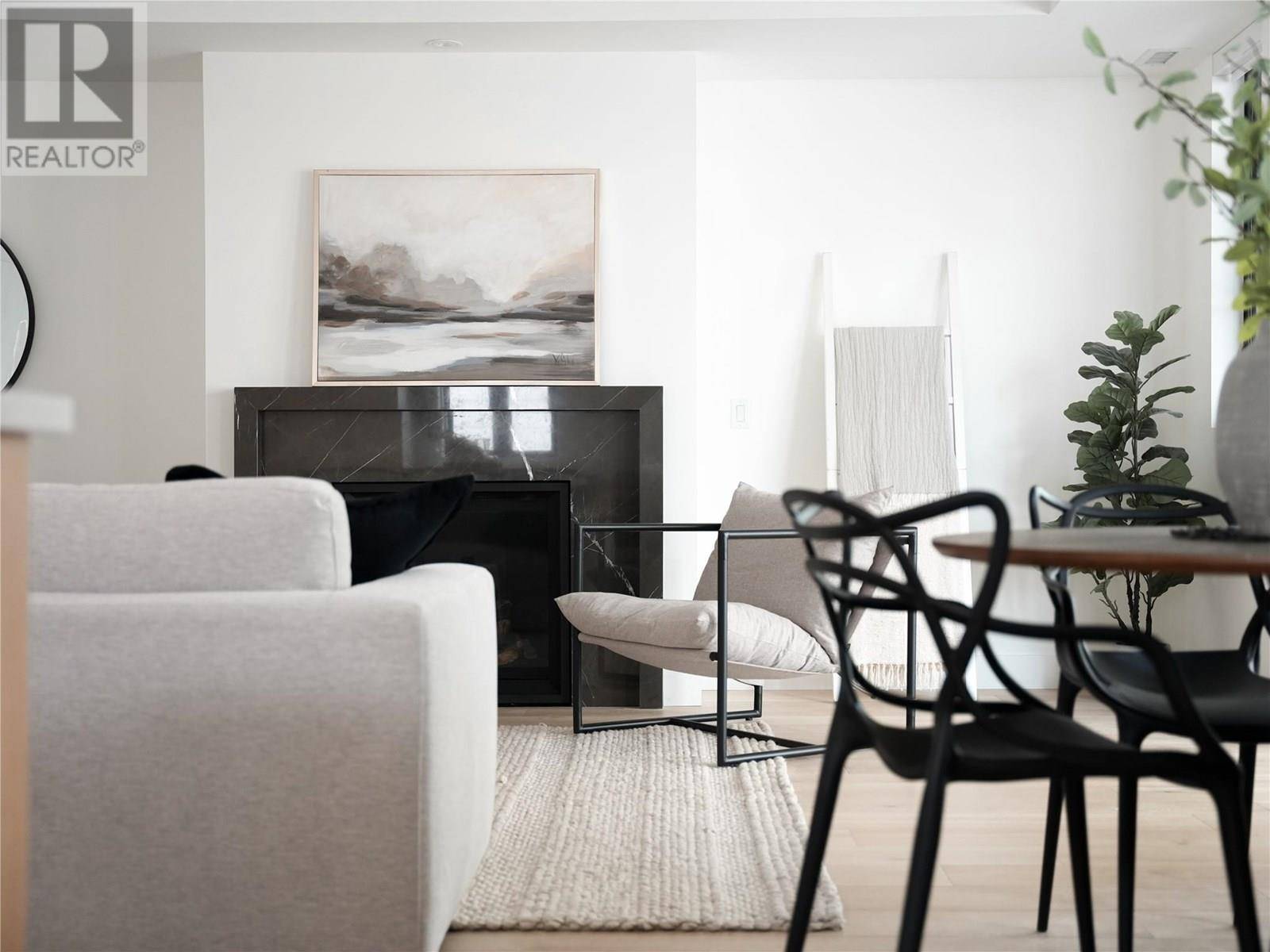3 Beds
3 Baths
3,055 SqFt
3 Beds
3 Baths
3,055 SqFt
OPEN HOUSE
Sat Jun 21, 11:00am - 12:30pm
Sun Jun 22, 12:30pm - 3:00pm
Key Details
Property Type Townhouse
Sub Type Townhouse
Listing Status Active
Purchase Type For Sale
Square Footage 3,055 sqft
Price per Sqft $490
Subdivision Kelowna North
MLS® Listing ID 10353111
Bedrooms 3
Half Baths 1
Condo Fees $470/mo
Year Built 2024
Property Sub-Type Townhouse
Source Association of Interior REALTORS®
Property Description
Location
Province BC
Zoning Unknown
Rooms
Kitchen 1.0
Extra Room 1 Second level 6'8'' x 10'4'' Laundry room
Extra Room 2 Second level 9'7'' x 5'11'' 4pc Bathroom
Extra Room 3 Second level 17'4'' x 10'5'' Other
Extra Room 4 Second level 11'5'' x 13'5'' Bedroom
Extra Room 5 Second level 12'5'' x 13'5'' Bedroom
Extra Room 6 Second level 9'11'' x 8'7'' 5pc Ensuite bath
Interior
Heating Forced air, Other, See remarks
Cooling Heat Pump
Flooring Wood, Tile
Fireplaces Type Unknown
Exterior
Parking Features Yes
Garage Spaces 2.0
Garage Description 2
Fence Other
Community Features Pets Allowed With Restrictions, Rentals Allowed
View Y/N Yes
View Lake view
Roof Type Unknown
Total Parking Spaces 4
Private Pool No
Building
Lot Description Landscaped, Level
Story 2
Sewer Municipal sewage system
Others
Ownership Strata







