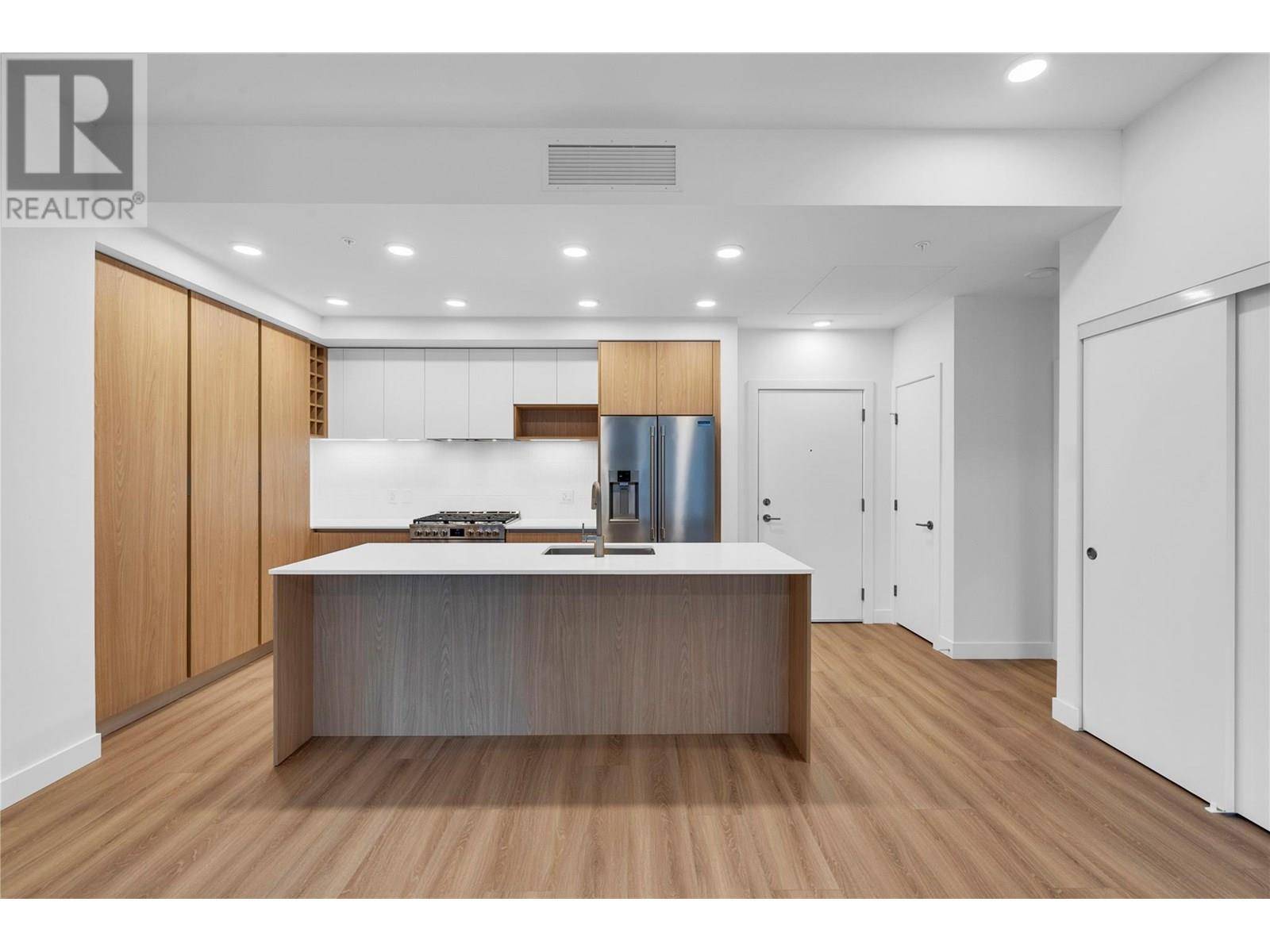2 Beds
2 Baths
1,031 SqFt
2 Beds
2 Baths
1,031 SqFt
Key Details
Property Type Single Family Home
Sub Type Strata
Listing Status Active
Purchase Type For Sale
Square Footage 1,031 sqft
Price per Sqft $678
Subdivision Lakeview Heights
MLS® Listing ID 10355793
Style Contemporary
Bedrooms 2
Condo Fees $486/mo
Year Built 2025
Lot Size 0.260 Acres
Acres 0.26
Property Sub-Type Strata
Source Association of Interior REALTORS®
Property Description
Location
Province BC
Zoning Unknown
Rooms
Kitchen 1.0
Extra Room 1 Main level 8'0'' x 5'0'' Full bathroom
Extra Room 2 Main level 8'0'' x 5'0'' 3pc Ensuite bath
Extra Room 3 Main level 7'5'' x 6'9'' Den
Extra Room 4 Main level 9'9'' x 10'7'' Bedroom
Extra Room 5 Main level 11'0'' x 12'9'' Primary Bedroom
Extra Room 6 Main level 11'10'' x 8'5'' Kitchen
Interior
Heating , Forced air
Cooling Central air conditioning
Flooring Laminate
Exterior
Parking Features Yes
Garage Spaces 2.0
Garage Description 2
Community Features Family Oriented, Pet Restrictions, Pets Allowed With Restrictions
View Y/N Yes
View Mountain view
Roof Type Unknown
Total Parking Spaces 2
Private Pool Yes
Building
Story 1
Sewer Municipal sewage system
Architectural Style Contemporary
Others
Ownership Strata







