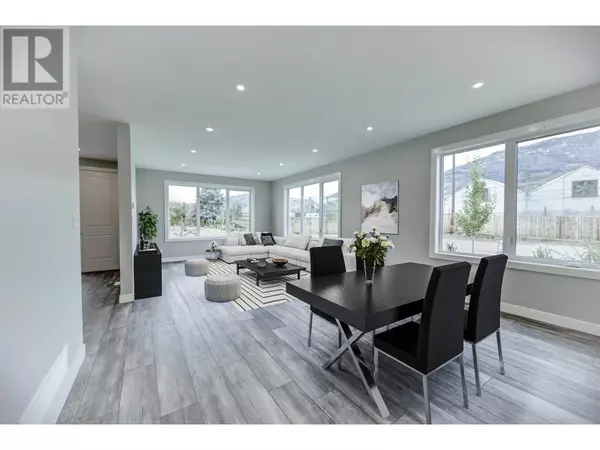4 Beds
3 Baths
2,349 SqFt
4 Beds
3 Baths
2,349 SqFt
Key Details
Property Type Single Family Home
Sub Type Freehold
Listing Status Active
Purchase Type For Sale
Square Footage 2,349 sqft
Price per Sqft $297
Subdivision Osoyoos
MLS® Listing ID 10357107
Bedrooms 4
Half Baths 1
Year Built 2024
Lot Size 5,227 Sqft
Acres 0.12
Property Sub-Type Freehold
Source Association of Interior REALTORS®
Property Description
Location
Province BC
Zoning Unknown
Rooms
Kitchen 1.0
Extra Room 1 Second level 8'10'' x 6'6'' Laundry room
Extra Room 2 Second level 13'1'' x 12'1'' Bedroom
Extra Room 3 Second level Measurements not available 4pc Bathroom
Extra Room 4 Second level 13' x 11'11'' Bedroom
Extra Room 5 Second level 19'3'' x 11'11'' Bedroom
Extra Room 6 Second level Measurements not available 4pc Ensuite bath
Interior
Heating Forced air, See remarks
Cooling Central air conditioning
Exterior
Parking Features Yes
Garage Spaces 1.0
Garage Description 1
View Y/N No
Roof Type Unknown
Total Parking Spaces 1
Private Pool No
Building
Story 2
Sewer Municipal sewage system
Others
Ownership Freehold







