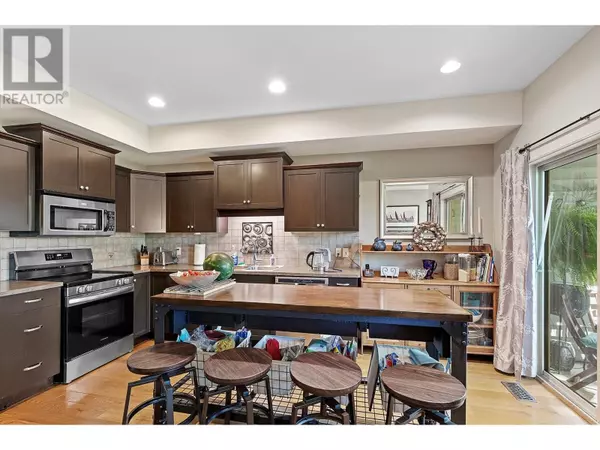3 Beds
4 Baths
2,112 SqFt
3 Beds
4 Baths
2,112 SqFt
Key Details
Property Type Single Family Home
Sub Type Strata
Listing Status Active
Purchase Type For Sale
Square Footage 2,112 sqft
Price per Sqft $274
Subdivision Bella Vista
MLS® Listing ID 10357886
Style Other,Split level entry
Bedrooms 3
Half Baths 1
Condo Fees $305/mo
Year Built 2007
Property Sub-Type Strata
Source Association of Interior REALTORS®
Property Description
Location
Province BC
Zoning Unknown
Rooms
Kitchen 1.0
Extra Room 1 Second level 9'5'' x 4'11'' 4pc Bathroom
Extra Room 2 Second level 5'6'' x 3'2'' Laundry room
Extra Room 3 Second level 14'2'' x 9'5'' Bedroom
Extra Room 4 Second level 7'10'' x 7'3'' Other
Extra Room 5 Second level 9'2'' x 7'11'' 4pc Ensuite bath
Extra Room 6 Second level 14'1'' x 11'0'' Primary Bedroom
Interior
Heating Forced air, See remarks
Cooling Central air conditioning
Flooring Carpeted, Hardwood, Laminate, Linoleum, Tile
Exterior
Parking Features Yes
Garage Spaces 1.0
Garage Description 1
Community Features Family Oriented, Pet Restrictions, Rentals Allowed
View Y/N No
Roof Type Unknown
Total Parking Spaces 2
Private Pool No
Building
Lot Description Landscaped, Underground sprinkler
Story 2.5
Sewer Municipal sewage system
Architectural Style Other, Split level entry
Others
Ownership Strata







