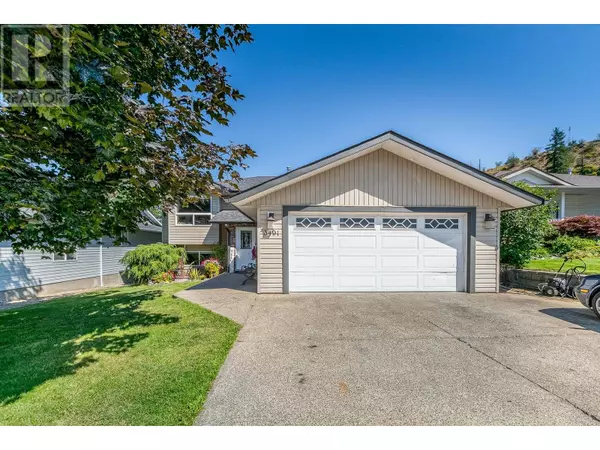5 Beds
3 Baths
2,411 SqFt
5 Beds
3 Baths
2,411 SqFt
Key Details
Property Type Single Family Home
Sub Type Freehold
Listing Status Active
Purchase Type For Sale
Square Footage 2,411 sqft
Price per Sqft $310
Subdivision Se Salmon Arm
MLS® Listing ID 10351418
Bedrooms 5
Year Built 2004
Lot Size 6,098 Sqft
Acres 0.14
Property Sub-Type Freehold
Source Association of Interior REALTORS®
Property Description
Location
Province BC
Zoning Unknown
Rooms
Kitchen 1.0
Extra Room 1 Basement 12'9'' x 12'5'' Bedroom
Extra Room 2 Basement 6'9'' x 5'11'' Laundry room
Extra Room 3 Basement 6'10'' x 6'9'' Utility room
Extra Room 4 Basement 12'9'' x 11'4'' Office
Extra Room 5 Basement 13' x 11'3'' Bedroom
Extra Room 6 Basement 8'5'' x 6' 4pc Bathroom
Interior
Heating Forced air, See remarks
Cooling Central air conditioning
Flooring Tile, Vinyl
Exterior
Parking Features Yes
Garage Spaces 2.0
Garage Description 2
Fence Fence
Community Features Family Oriented
View Y/N No
Roof Type Unknown
Total Parking Spaces 6
Private Pool No
Building
Lot Description Level
Story 2
Sewer Municipal sewage system
Others
Ownership Freehold







