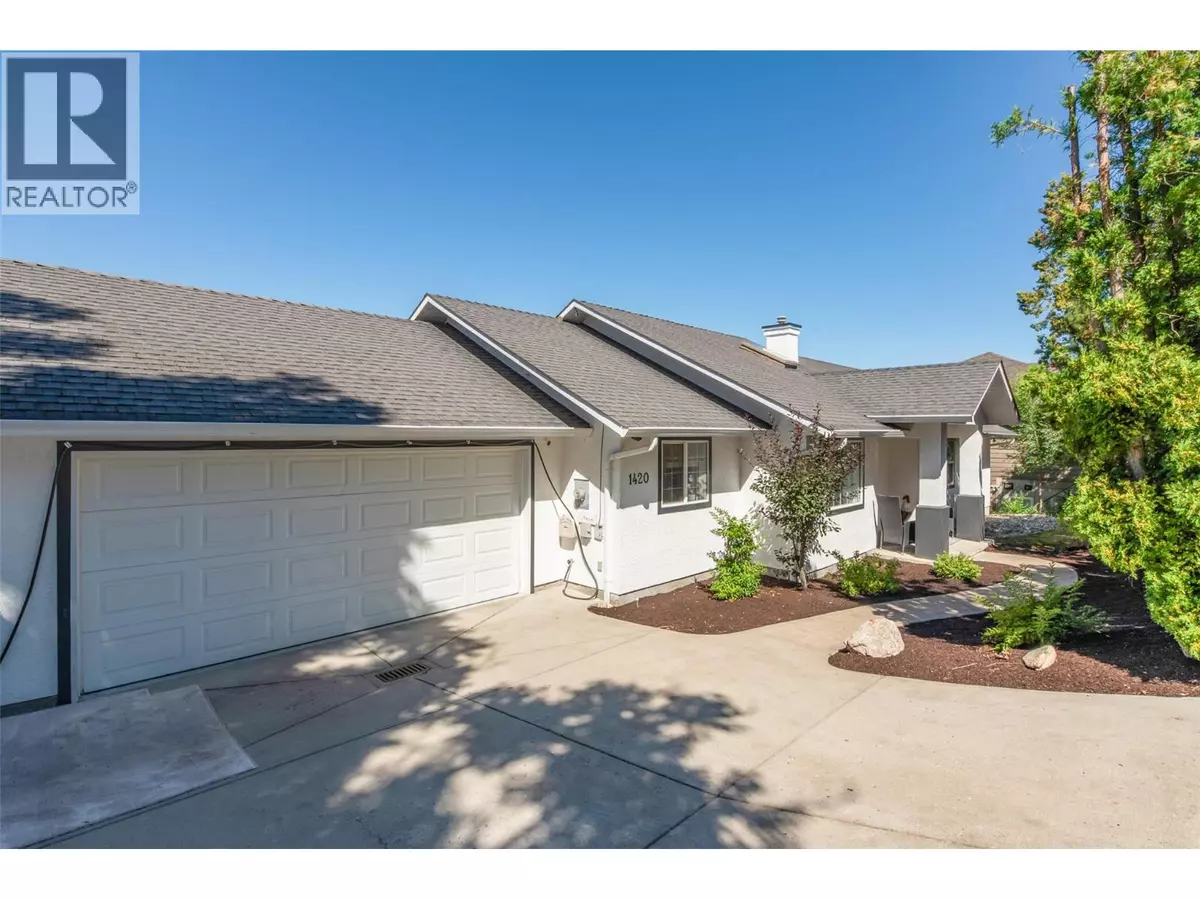4 Beds
3 Baths
3,335 SqFt
4 Beds
3 Baths
3,335 SqFt
Key Details
Property Type Single Family Home
Sub Type Freehold
Listing Status Active
Purchase Type For Sale
Square Footage 3,335 sqft
Price per Sqft $320
Subdivision Black Mountain
MLS® Listing ID 10356979
Style Ranch
Bedrooms 4
Year Built 1998
Lot Size 10,890 Sqft
Acres 0.25
Property Sub-Type Freehold
Source Association of Interior REALTORS®
Property Description
Location
Province BC
Zoning Unknown
Rooms
Kitchen 2.0
Extra Room 1 Lower level 19'3'' x 20'9'' Workshop
Extra Room 2 Main level 11'4'' x 12'10'' Bedroom
Extra Room 3 Main level 6' x 8'4'' 3pc Ensuite bath
Extra Room 4 Main level 11'5'' x 16'6'' Primary Bedroom
Extra Room 5 Main level 4'11'' x 8'5'' 4pc Bathroom
Extra Room 6 Main level 6'7'' x 8'2'' Office
Interior
Heating , In Floor Heating, Forced air, See remarks
Cooling Central air conditioning
Flooring Carpeted, Hardwood, Laminate, Tile
Fireplaces Type Unknown
Exterior
Parking Features Yes
Garage Spaces 2.0
Garage Description 2
Fence Fence
View Y/N Yes
View Lake view, Mountain view, View (panoramic)
Roof Type Unknown
Total Parking Spaces 7
Private Pool No
Building
Lot Description Landscaped, Underground sprinkler
Story 2
Sewer Municipal sewage system
Architectural Style Ranch
Others
Ownership Freehold







